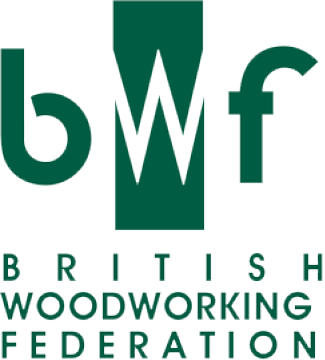The 2800m2 factory extension has been formed with double pitched and lean-to steel portal frames clad with composite insulated cladding sheets and includes areas of engineering and facing brick walling. The cast-insitu ground floor slab has a power-floated finish to house a Spray Paint Booth, Fitting Shop and Marshalling and Racking Areas. Office accommodation has been provided with a mezzanine structure and a gantry hoist runs the length of the new factory. The scheme also includes extensive external works with brick-weave access, loading and parking areas, surrounded by acoustic and security fencing.
Early engagement with our supply-chain specialists ensured a coordinated approach for inclusion of services apertures and suitable secondary steelwork and cladding flashings. All Mechanical and Electrical Services installations have been completed by our in-house division ABS Services. Site operations, phasing and access arrangements were carefully pre-planned with KMG Systems to ensure the existing factory could remain fully operational throughout the construction works.











