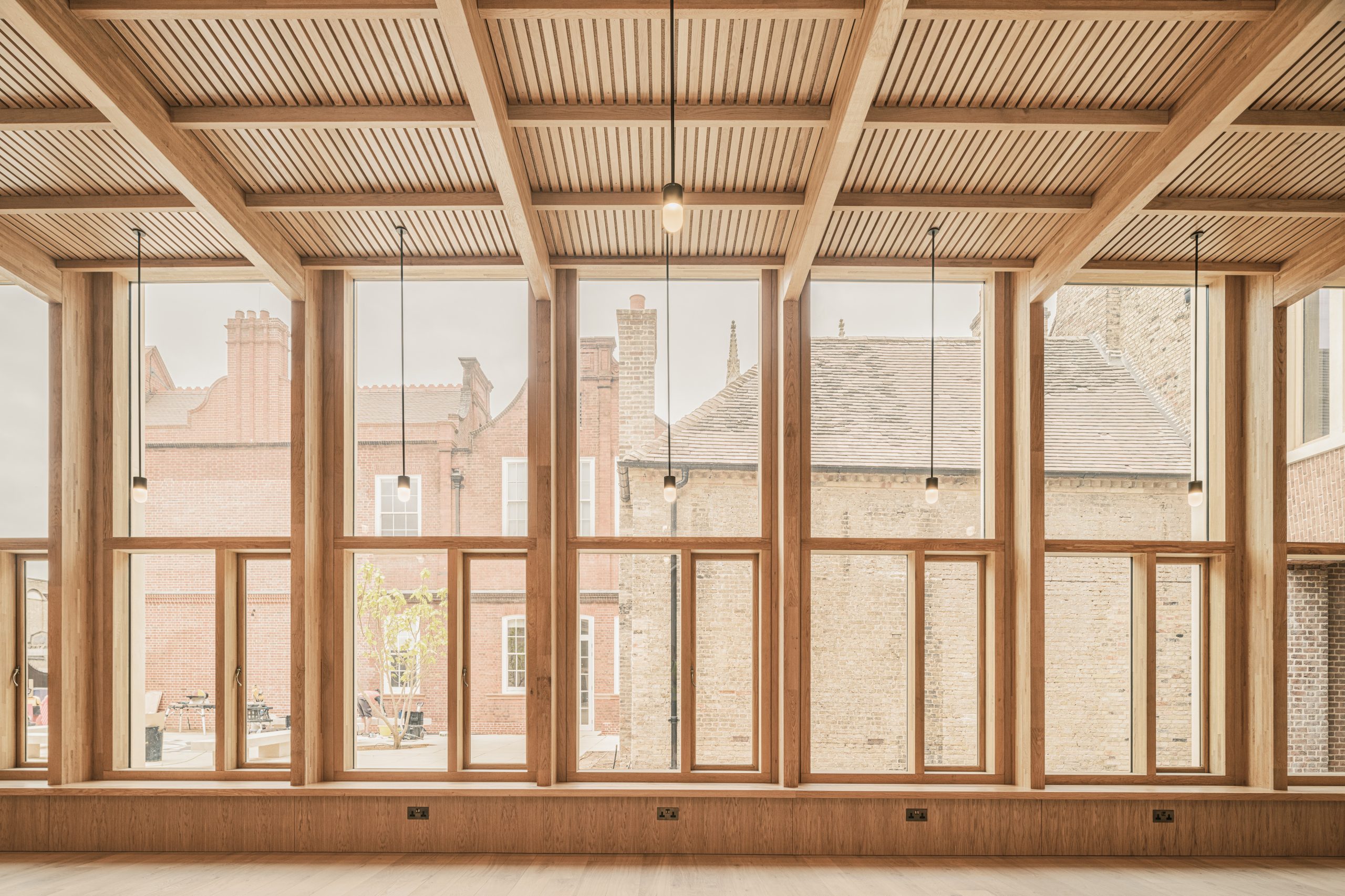Founded in 1347, Pembroke is the third oldest College in Cambridge and the earliest to survive today on its original site with an unbroken constitution from its first foundation. The project is the most significant development for Pembroke since the fourteenth century and creates a new College court, new gardens and the restoration of a number of historic buildings facing the existing College. The expansion provides new and enhanced spaces for the full range of Collegiate activities, including residential, teaching, communal and administrative facilities, arranged around new gardens and courtyards. The development also provides new publicly accessible spaces including a new gatehouse, exhibition space and foyer, as well as a performance venue within the listed former Emmanuel United Reformed Church building (1874), which provides a flexible space for music, performance, lectures and events
Existing historically significant buildings have been comprehensively refurbished to accommodate new uses that enhance their architectural characteristics. New buildings are designed to sit comfortably within the existing urban edges while framing new open spaces in the centre of the site that open up views and connections to the existing buildings. All buildings have been designed or refurbished to support high environmental performance, enabling the entire site to be fossil-fuel free on completion of Phase 2. Retrofit works have included new insulation to walls, roofs and floors, the re-glazing of existing windows and the installation of new low-energy service systems. The buildings are designed for longevity and adaptability, using durable materials including lime-mortared brick, oak structure and joinery, as well as reclaimed brick from site demolitions.
The arrangement of new and existing buildings define a naturally occurring sequence of recognisable thresholds with diverse opportunities for chance encounter and conversation. The flexibility and versatility of the resources housed in and between these buildings will serve a range of activities that express Pembroke’s enduring commitment to world class research, teaching and the exchange of ideas across disciplinary and generational boundaries and with the wider world.
Phase One completed in July 2023, with Phase Two currently on site and due to complete in September 2024. Phase Two will deliver a new residential court, Dolby Court
Phase One Project Data











